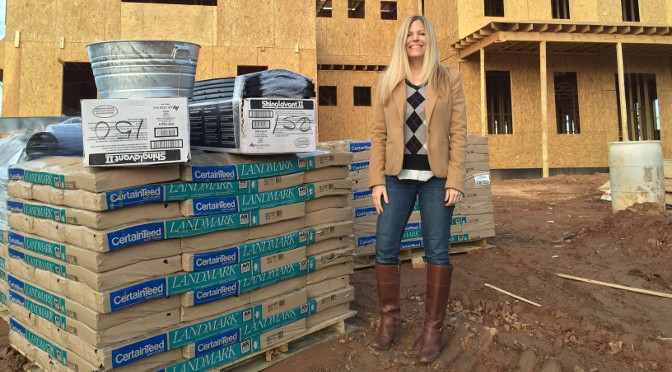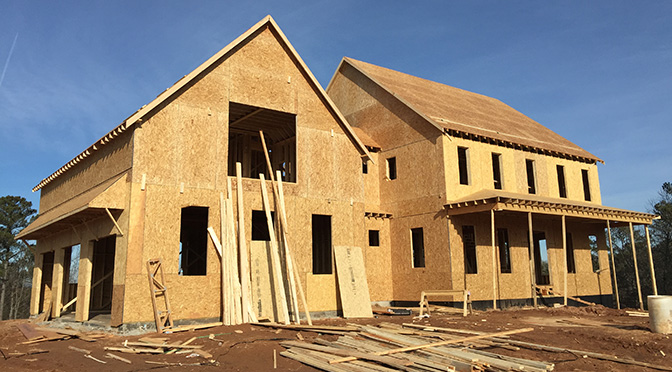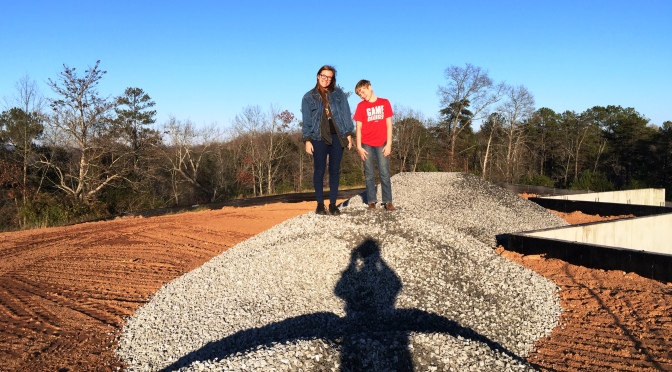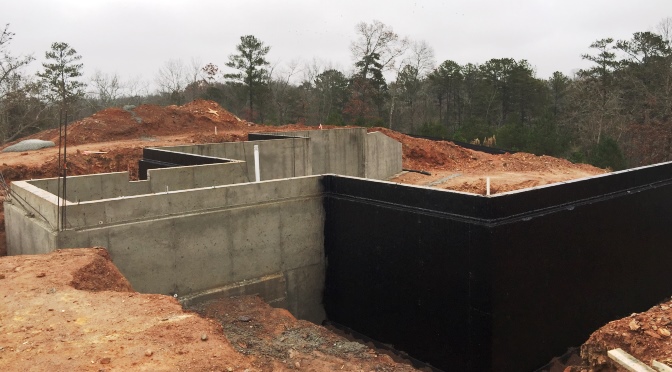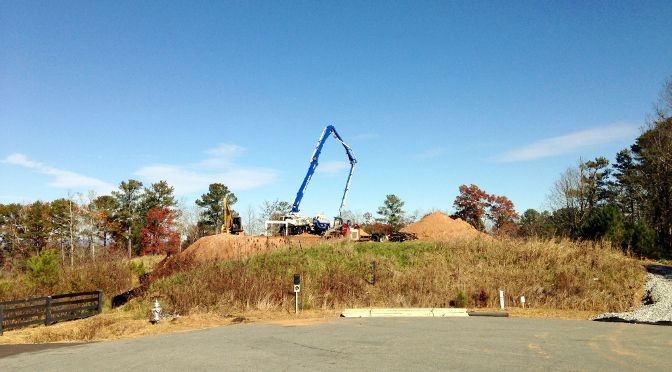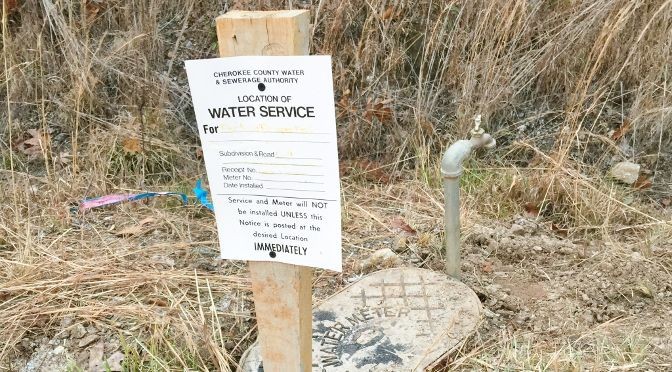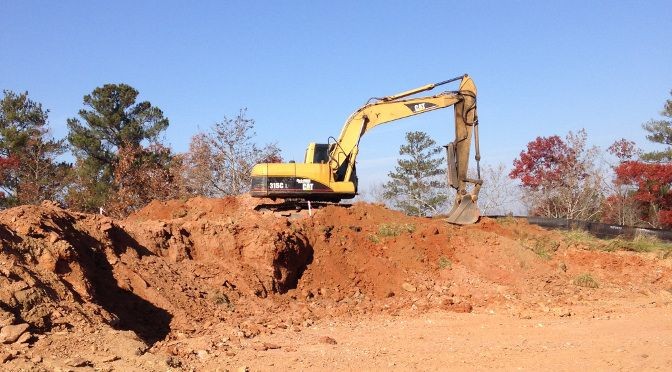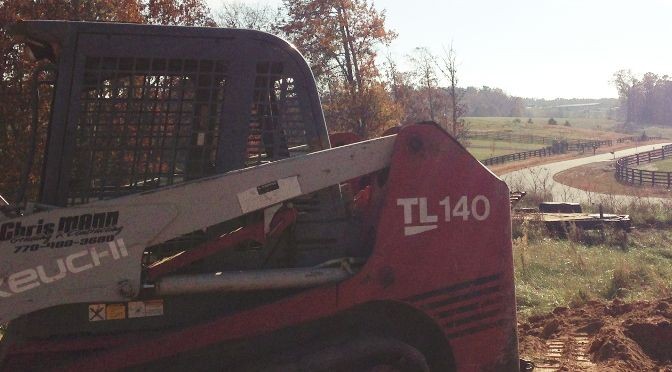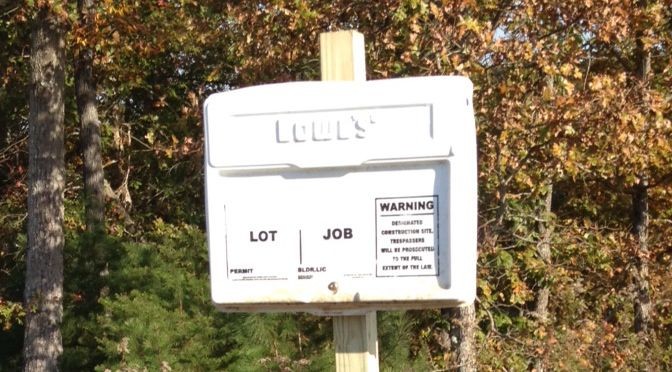Things are really moving along now! Earlier this week the roofers finished installing the shingles. They started by covering the roof in black material used as an underlayment that prepares the roof boards for the application of the shingles. The specific roof felt used on our roof is Tamko #15. The felt barrier helps protect the roof deck from wind driven rain during storms. Continue reading Shingles are on the roof!
Framing Almost Completed!
The last few weeks of construction have been so much fun to watch. This post was a blast to make since it includes a time-lapse video of the framing process, from bare ground to a fully framed house! Continue reading Framing Almost Completed!
Basement Slab and Garage Slab
Things are really moving along with the build now! It seems like every time we visit the lot there has been significant progress made. This last week has been all about finishing up the foundation and preparing for framing to start. We covered the Basement Footings and Foundation Walls in previous posts but this week they poured the basement slab and the garage slab. Continue reading Basement Slab and Garage Slab
Basement Walls and Foundation Waterproofing
This was another exciting week in the build process! The basement walls have been poured and the plumbing that goes underneath the slab has been installed. The exterior basement walls were also treated with a waterproofing substance. Continue reading Basement Walls and Foundation Waterproofing
Basement Footings
Yesterday the basement footings were poured! For those that don’t know, the first step after excavation is laying a shallow foundation for the basement. The basement walls sit on what is commonly referred to as the “footings”. After the rough grading and excavation is complete, some wood forms are assembled on the ground to contain the concrete when it is poured into place. Continue reading Basement Footings
Install Water Meter and Electric Service
This post is another in a series of posts covering the entire construction process of our custom home from start to finish. We recently applied for building and septic permits and were given permission to install the water meter and electric service. There is not a lot to write about but I don’t want to leave out any of the important milestones in the building process. Here are some pictures of the utilities setup and ready for construction to begin: Continue reading Install Water Meter and Electric Service
Basement Excavation
If you saw the Clearing and Rough Grading post then you know we have broken ground and things are moving quickly now. After the grading finished it was time for the basement excavation. Our whole family enjoyed seeing the hillside transform into a pad for the garage and a large pit for the basement. Our house plans and landscape plans call for a garage parking pad on the left side of the house, a daylight basement on the right side of the house, and direct access to the backyard from the rear of the house. When you see the pictures below that should help you make some sense out of what you are seeing. Continue reading Basement Excavation
Clearing and Rough Grading
This is one of the first super exciting steps in the construction process! We have been planning and applying and waiting for several years now and this was the first step where it was obvious things are really moving. There is not a lot to explain regarding clearing and rough grading so I will keep this short and let the pictures do the talking. The purpose of clearing and rough grading is to prepare the build site for construction. Preparing includes: Continue reading Clearing and Rough Grading
Building Permit
We recently closed on the construction loan and all of our plans are finalized and ready to go. However, before we could start building we had to get formal permission from the county government called a building permit. Continue reading Building Permit
Septic Permit
As we were planning and preparing to begin construction we decided to get a head start on applying for a septic permit so we would have less surprises later in the construction process. Our lot has all utilities provided at the street except sewer so we knew a septic system would be required. In fact, as part of the due diligence process we paid for a level 3 soil study and as we neared building we dug some test pits to help determine the best location for the septic drain field. Continue reading Septic Permit

