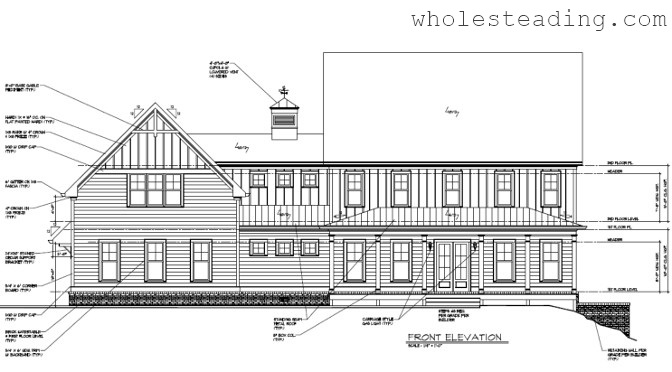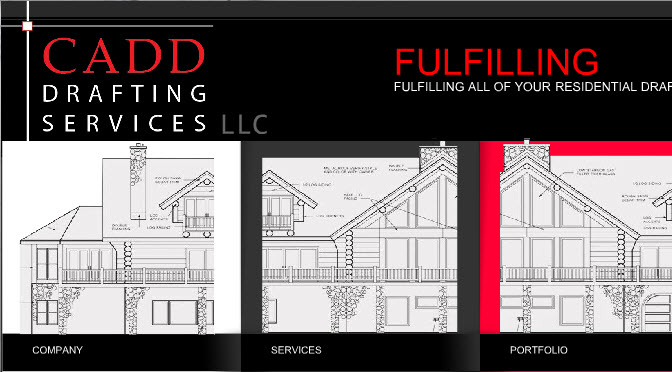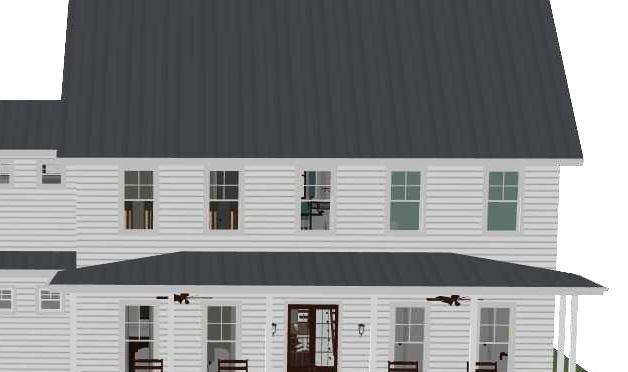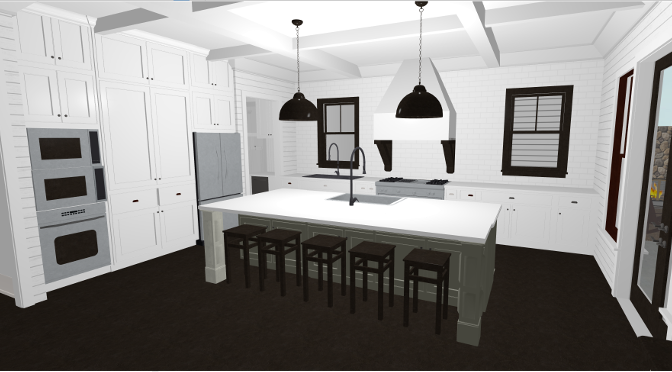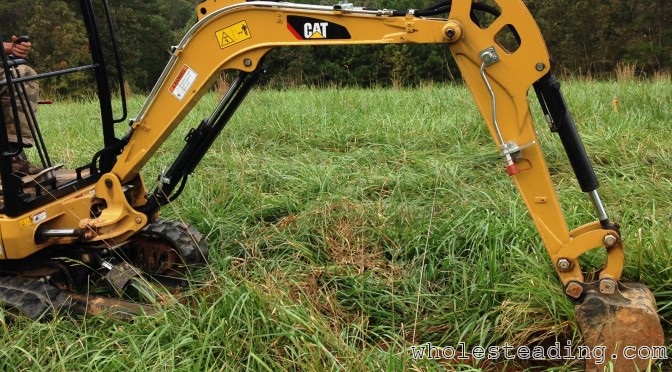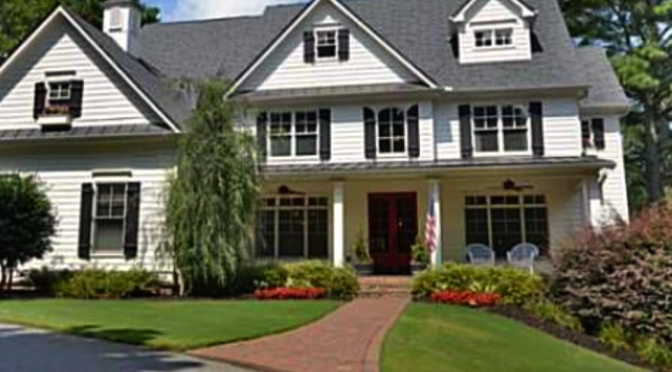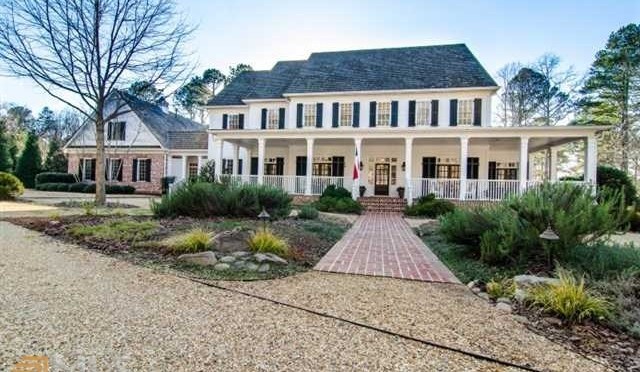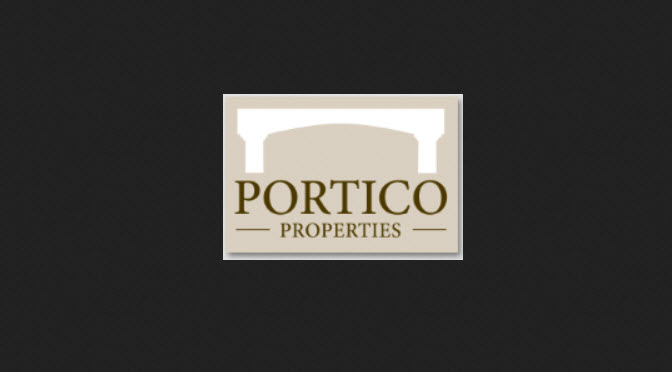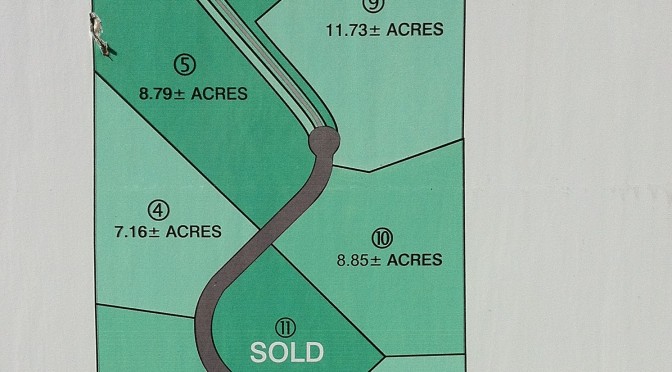As we mentioned in our last post, we decided to start over from scratch with a new house design. There are lots of elements in the new plan that are similar to our old plan but, at the same time, it is truly a completely different layout. We owe a big thanks for this new design to Josh Hardy with CADD Drafting Services! We are so excited about the new layout and hope you like it too. As always, your comments and feedback are appreciated. We haven’t broken ground yet so there is still time to make corrections if you see something that you think we may have overlooked. Continue reading Final Elevations and Floor Plans (New Design)
Category Archives: Building Our Dream
Our New Designer – Josh Hardy (CADD Drafting Services)
When we decided to start over from scratch with a new house design we were torn between which designer to hire. We ultimately decided to go with the designer our builder recommended – Josh Hardy, the owner of CADD Drafting Services. We reached out to Josh in early March. He had reservations about taking on our project as he was extremely busy at the time. He warned that he wouldn’t be able to start for a couple weeks but he also said that once he started he would able to complete the house in just a couple weeks. 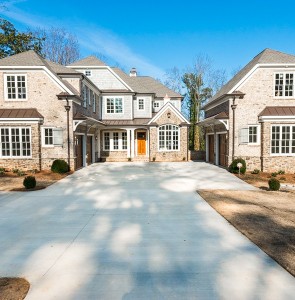 We were impressed with the example house he showed us that he designed in Buckhead and felt comfortable with the timeline so we agreed to move forward with him as our designer. Continue reading Our New Designer – Josh Hardy (CADD Drafting Services)
We were impressed with the example house he showed us that he designed in Buckhead and felt comfortable with the timeline so we agreed to move forward with him as our designer. Continue reading Our New Designer – Josh Hardy (CADD Drafting Services)
New Home Construction: Consider the Wisdom and Advice of Others
For those of you that have been following the progress of our new home construction project on the “Building Our Dream” site, you have probably noticed that there has been a long pause since our last post. We have not broken ground on our home yet, but we were extremely close several months ago. We had finished our final plans and were trying to finish up the package for the HOA approval when we started questioning the direction we were heading and the house we were about to build. There were really three things that triggered us to re-assess going forward:
- Our plan did not take the best advantage of the incredible backyard mountain views. Feedback from professionals and friends/family suggested that a backyard-centric floor plan would be more ideal for the property we have chosen.
- “Sometimes you have to know when you don’t know and then be wise and humble enough to ask those who do know“. This is a paraphrase of a principle preached by our pastor, Andy Stanley. Common feedback was that while our house was unique, it may be difficult to sell in the future (if that should ever be necessary). A more conventional layout was suggested by several sources. It seemed prudent to give weight to the opinions of those who know a lot more about building houses than we do!
- Couldn’t justify the total cost. In the whole scheme of things, we want less of our money going to a house and more of our resources going to what we esteem most important in life – God, family, and friends. The final price tag was more than we felt was wise to spend on a house. Andy Stanley influenced our thinking with his sermon “The Best Question Ever“. In light of our past experiences, our current circumstances, and our future hopes and dreams…we did not want all of our money going to a house. Thanks, Andy, for reminding us of our priorities at just the right time!
Continue reading New Home Construction: Consider the Wisdom and Advice of Others
Designing Kitchen and Cabinet Layouts
When we first set out to design a custom home we knew the kitchen would be a focal point of the whole design and that the layout and design of the kitchen would receive our highest attention to detail. One of Bethany’s favorite things to do is prepare meals for our family and experiment with new recipes in the kitchen. For our family the kitchen has become one of the primary hangouts to talk, play games, and work on school. We wanted a design that would provide the storage space, convenience, and amenities of a 5-star kitchen but we also wanted the kitchen to be open, spacious, and an extension of the family and dining areas. Continue reading Designing Kitchen and Cabinet Layouts
Test Pits and Soil Tests
My wife and I are capturing the steps involved in building a custom home. Test pits and soil tests are not the most glamorous or interesting steps to write about but they are both important steps in reducing risks by understanding the reality of the build site.
During the purchase of the land we performed a level 3 soil study and validated that the property could support a septic system for a six bedroom home. The soil tests showed that we may require a more expensive septic system (one with an aerobic treatment unit) if more suitable soil could not be located on the property. We probably should have dug test pits at that time but we liked the property so much that we knew we would proceed with the purchase regardless of any potential test pit results . The perc test passed and we were willing to give up a basement if required so we concluded the due diligence process and proceeded with the land purchase. We decided to postpone test pits until we were closer to the actual build. Continue reading Test Pits and Soil Tests
Choosing a Roof Color
When it comes to choosing interior colors for our new home, I have little trouble knowing exactly what I want.
Choosing a roof color, however, is trickier! I definitely know that we want a white house. But when it comes to the roof, I am lost. I have been obsessing over shingle samples for several weeks now. Up close, they all look very similar. And pictures are not accurate representations of what the shingles look like in person. Basically, I have narrowed it down to off-black, dark gray, and light gray. Here are some example inspiration pictures of what I like in each color. Continue reading Choosing a Roof Color
Farmhouse Inspiration
It really is daunting to design a home from scratch. There are so many possibilities, and beginning with a blank slate can be intimidating.
But beginning with a blank slate can also be PERFECT IN EVERY WAY! Because you can design a home exactly how YOU want it!
After searching far and wide for the perfect house plan, we discovered that there just wasn’t something out there that met all of our needs and our aesthetic desires. Many houses came close, but there was always something not quite right about the design (usually on the inside). So, we rolled up our sleeves and got to work combining elements of many homes we loved. Continue reading Farmhouse Inspiration
We selected a surveyor: TerraMark Land Surveying
When we purchased our lot we were provided with the plat information, elevation information, and other survey type information so I wasn’t sure if we would need a surveyor for our construction project. After reviewing the requirements specified by the Homeowner’s Association it was clear we were going to need some help to produce the required documentation. Beyond needing to submit the floor plans, exterior elevations, and examples of the materials we will be using, we also have to submit documentation related to the survey of the land, including: Continue reading We selected a surveyor: TerraMark Land Surveying
We Have Chosen a Builder! (Portico Custom Homes)
The process of choosing a builder for a custom home project can be a harrowing experience. For us, this was not the case. Two years ago when we were just beginning to seriously think about building a custom home we found the builder we were looking for. We had not even chosen a lot yet when we first reached out to Terence Lewis of Portico Custom Homes. Continue reading We Have Chosen a Builder! (Portico Custom Homes)
Purchasing land – our story
My wife and I have always dreamed of purchasing land (2 or 3 acres of private, beautiful land was our goal) but the land we could afford was either way out in the boonies or not ideal. For example, we found a 3 acre plot in 2011 that we loved at first sight but once we got our hands on the plat information we discovered that the majority of the lot’s land was in a flood plain. The land was affordable and it was the last lot available in a built out large-estate-lots neighborhood but it was the last lot available for a reason. The old adage…”if it seems too good to be true”..was right on. We eventually abandoned the idea of purchasing that lot and went back to enjoying life on our fifth of an acre lot. Continue reading Purchasing land – our story

