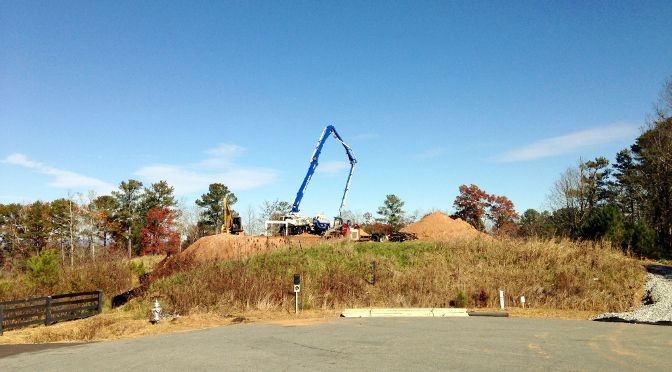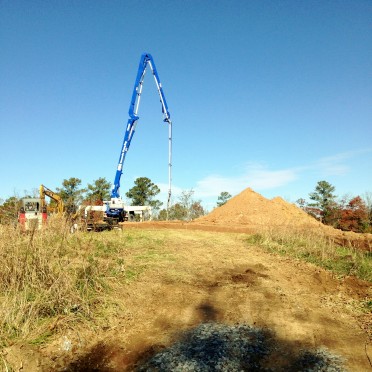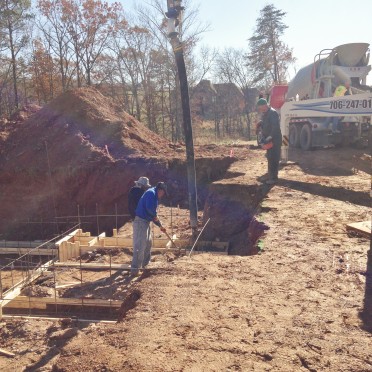Yesterday the basement footings were poured! For those that don’t know, the first step after excavation is laying a shallow foundation for the basement. The basement walls sit on what is commonly referred to as the “footings”. After the rough grading and excavation is complete, some wood forms are assembled on the ground to contain the concrete when it is poured into place.
Here are some pictures of the forms in place:
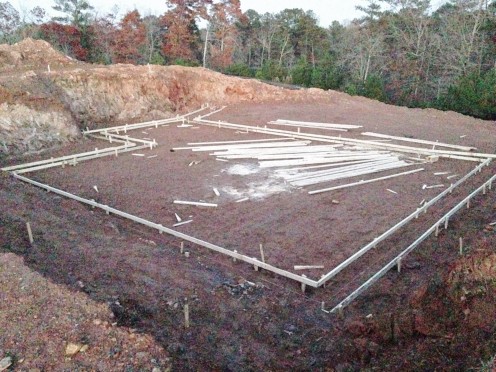
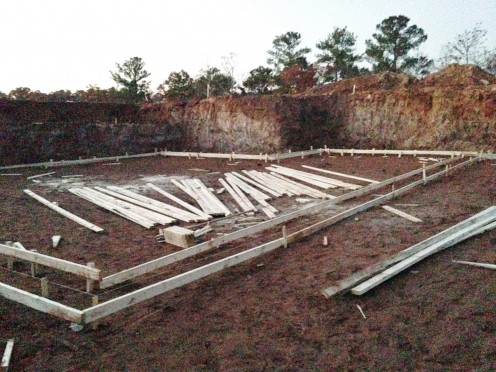 The day after these pictures were taken we stopped by the lot and saw that they had finished the concrete forms and positioned the rebar. Below are some pictures of the ready to go forms and rebar. The two taller rebar segments will be used as grounding rods for the home’s electrical circuits:
The day after these pictures were taken we stopped by the lot and saw that they had finished the concrete forms and positioned the rebar. Below are some pictures of the ready to go forms and rebar. The two taller rebar segments will be used as grounding rods for the home’s electrical circuits:
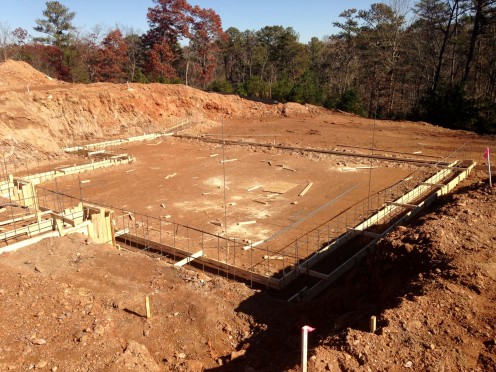 As we were getting ready to leave we noticed a large truck driving up the street towards our house. I had never seen footings poured before so I had no idea at that time what a “concrete pump truck” was. Here is a picture of the huge pump truck:
As we were getting ready to leave we noticed a large truck driving up the street towards our house. I had never seen footings poured before so I had no idea at that time what a “concrete pump truck” was. Here is a picture of the huge pump truck:
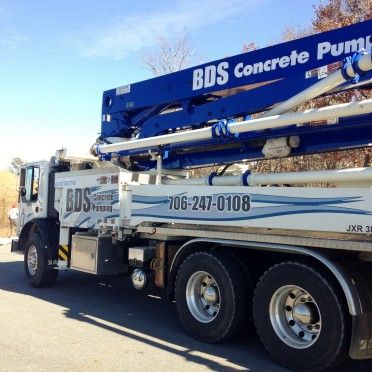 The pump truck pulled up on the property and was positioned where the garage will someday be located. An incredibly long arm stretched out above the truck. Here is a picture and movie of the pump truck in position near the basement:
The pump truck pulled up on the property and was positioned where the garage will someday be located. An incredibly long arm stretched out above the truck. Here is a picture and movie of the pump truck in position near the basement:
About a half hour after getting the pump truck positioned and everything ready another truck pulled up onto the lot filled with concrete. The pump truck then pumped the concrete out of that truck and into the forms for the footings. One guy controlled the pump arm with a remote control device while two other men used shovels and trowels to spread out and smooth the concrete in the forms.
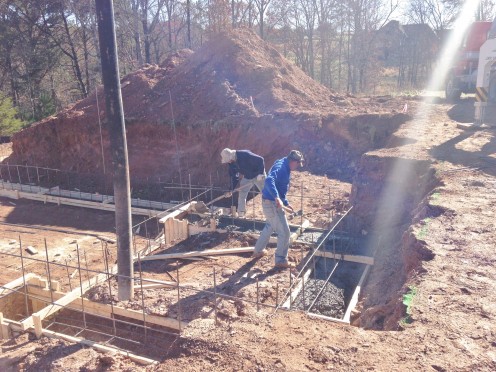
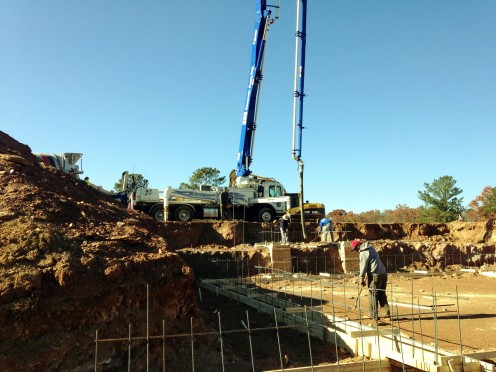
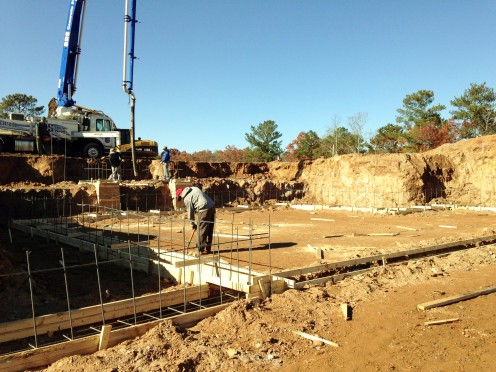 We left after taking the above photo but came back the next day to see the finished footings. It was awesome to see the shape of the floorplan laid out in concrete on the property.
We left after taking the above photo but came back the next day to see the finished footings. It was awesome to see the shape of the floorplan laid out in concrete on the property.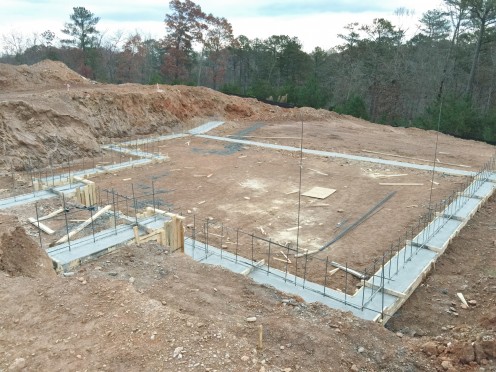 The project manager said that they will likely pour the walls and slab in the next week or so and they will hopefully be framing the house by the 2nd week of December.
The project manager said that they will likely pour the walls and slab in the next week or so and they will hopefully be framing the house by the 2nd week of December.
We will post pictures of all the steps on our Building Our Dream Home page. If you want to be notified via email when new posts are published please subscribe HERE.

