As we mentioned in our last post, we decided to start over from scratch with a new house design. There are lots of elements in the new plan that are similar to our old plan but, at the same time, it is truly a completely different layout. We owe a big thanks for this new design to Josh Hardy with CADD Drafting Services! We are so excited about the new layout and hope you like it too. As always, your comments and feedback are appreciated. We haven’t broken ground yet so there is still time to make corrections if you see something that you think we may have overlooked.
Here are pictures of the new final elevations and floor plans:
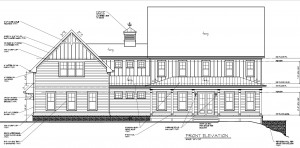
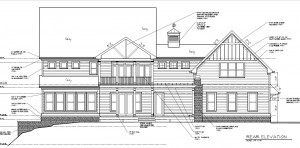
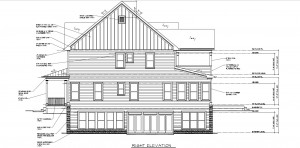
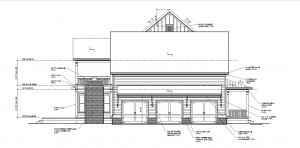
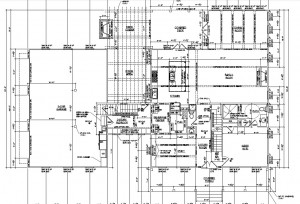
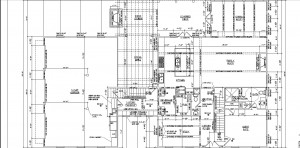
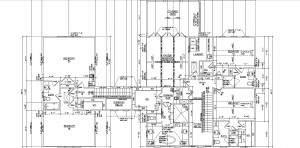
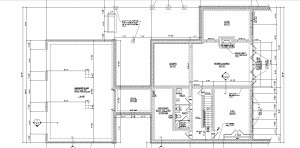
The main differences between this plan and our original plan is that we flipped the main rooms to be in the rear of the house instead of the front (to take better advantage of the rear views). We also reduced the overall square footage by over 500 square feet but didn’t give up any of the design elements we hoped for. We reduced costs by simplifying the exterior elevations to eliminate the dormers, shutters, and much of the metal roofing.
We are looking forward to seeing this built! If you want to follow along with the build process and see pictures of the whole process please Subscribe to Wholesteading.com.

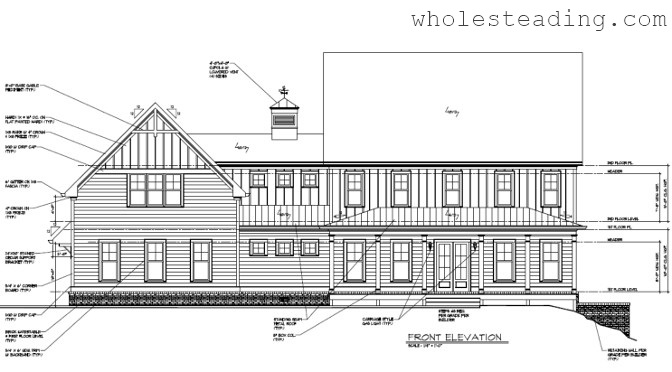

For some reason, none of the elevation or floorplan photos load (if I click on the hyperlink, it directs me to a dead page, so perhaps wherever the photos were stored has expired?). In any event, I would love to see your floorplan and how you have consolidated the space yet still made it comfortable for your large family. We are a family of 8 as well, reworking our previous floorplan to simplify the roofplan and footprint lines and cut square footage, so I feel like I’m taking a parallel journey!
Katie,
We had a server crash last year and are still fixing some problems left over from that incident. I will fix the images tomorrow. Anthony
Yay! I’m learning so much through your posts– very grateful you took the time to document your journey!
Ok, try again now….the images and links should be working now. If you come across any other broken links or images please let me know (in most cases they are easily fixed). My wife is planning to leave a note for you as well. I love the house exactly as-is but she has several things she would change which she would like to share with you. We have six kids and are busy with Christmas activities but she will try to leave a message here for you soon. Merry Christmas! Anthony
Bless you, the images appear now! (Fyi, other posts like “farmhouse inspiration” and “Home designer architectural 2012 review ” still don’t load the images.) What a great plan you have come up with for your family–so many things from your inspiration homes to your kitchen appliances are uncannily similar to mine (guess great minds cook a like!). I would love to hear what tips your wife would have if she were allowed a “do-over.” I know this is an incredibly busy time of year so whenever it’s convenient is great, or if it’s easier for her, I would happily field a phone call if she doesn’t think it’s too odd to call a random stranger in Idaho!
Again, and your posts have been incredibly helpful for me. We spent a year agonizing over every last detail of our plans. About a month ago, they were finished, stamped, and engineered. We thought we had finally crossed the finish line on this intensive process! And then our builders bid came in waaay higher than we expected. Ugh. Even though subsequent bids from other builders were more in line with our expectations, while waiting for their bids, we began to think long and hard about whether we really should build such a large home and how we might simplify our footprint and roof lines to make the build more economical. We could still swing this build, but I’ve always advocated the importance of differentiating between “cans”and “shoulds” in making decisions, so this maybe one of those times where I have to put my money where my mouth is! The prospect of starting over is overwhelming in terms of it being difficult to ignore the sunk costs of a entire year’s worth of planning and money, but oddly I also feel a little sad – when I look at our plans (we did 3-D renderings and everything) it’s like mourning the loss of something, which I realize is pathetic since it’s something that doesn’t even exist! Nonetheless, this leap of faith would also have some excitement associated with it because this would be my chance to fix things that weren’t quite ideal in the previous plan. Anyhow, all this is to say that your post on starting over with a second plan hit home in a big way! And how amazing to have it finish out like this with such a beautiful, classic design.
Many thanks,
Katie
Katie,
My apologies for the messy condition of our site. I am slowly fixing the posts over the holiday break. The Dream Kitchen, Farmhouse Inspiration, and many other posts have already been fixed. If you really want to see a picture and don’t want to wait on me you can simply click on the picture and then delete the “cdn1” part of the link at the beginning and the picture should load. If that doesn’t make sense, just try again in a couple days and I should have everything cleaned up. Also, my wife will be reaching out to you soon to set up a phone call. Merry Christmas, Anthony