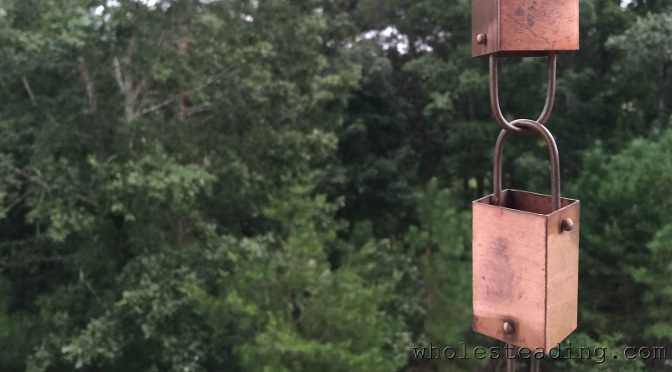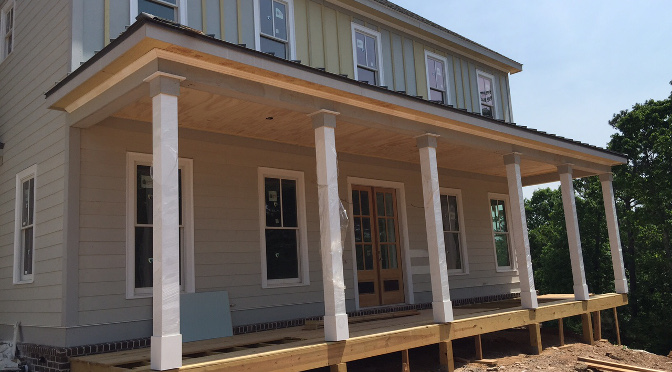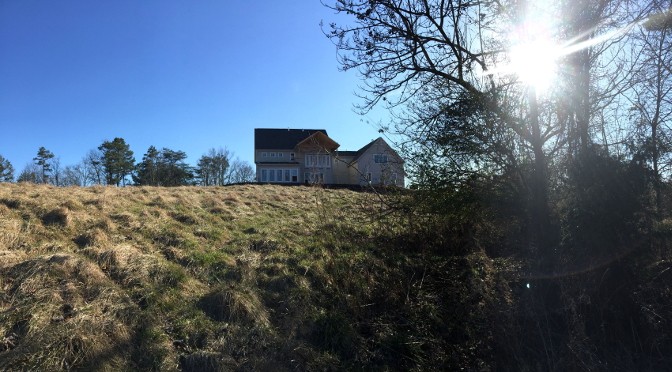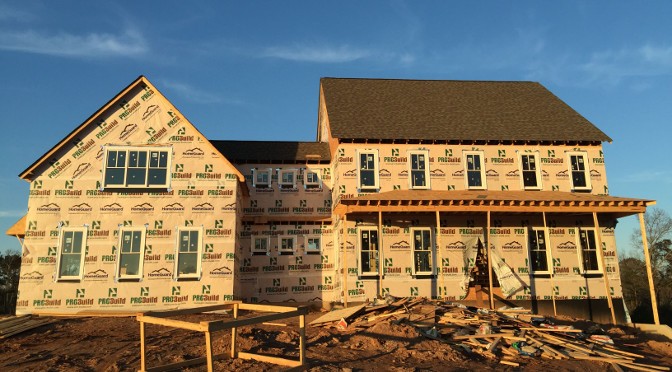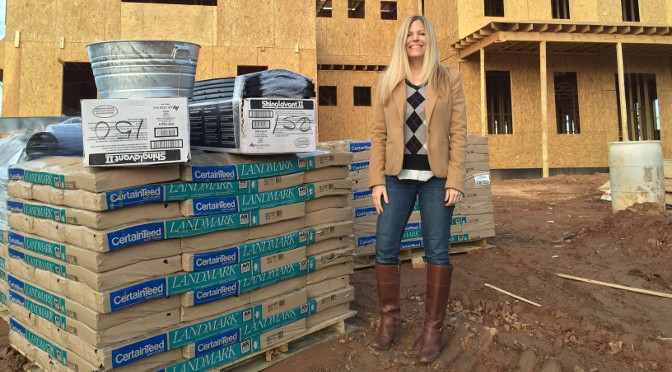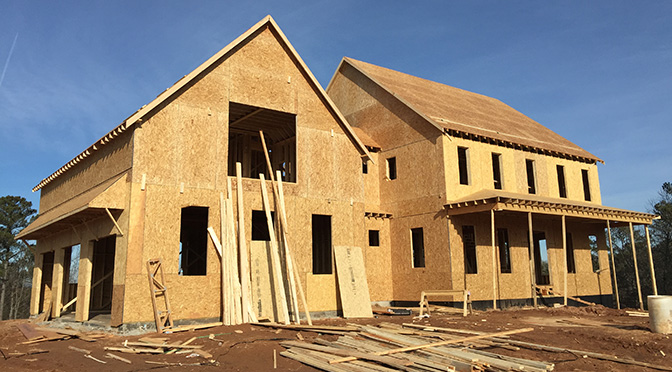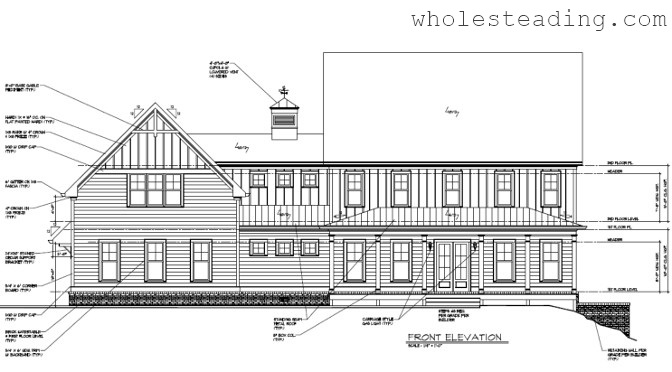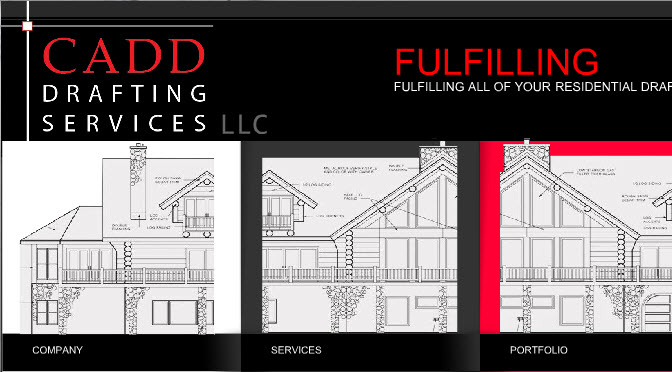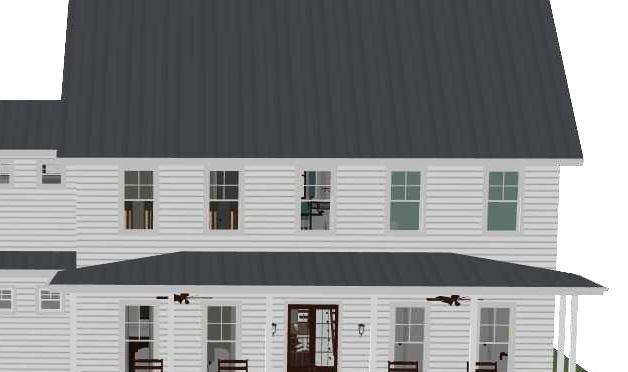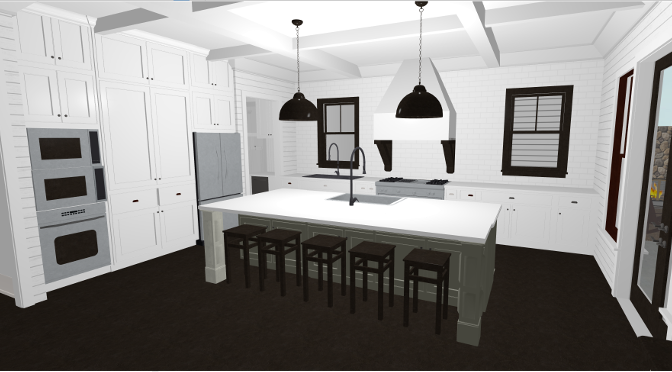It has been a long time since our last post! We are actually already living in the house….I’m sitting on the couch in the living room writing this post. We got busy moving in and enjoying the house but it is still our goal to blog the entire process of building a custom home. This post will be short but it is an important element of a house and should not be overlooked. Gutters and downspouts can be an eye sore but they do help protect your home from water damage by collecting and directing rain water away from the structure and foundation of the house. Thanks to rain chains and a wide variety of colors and attractive styles, gutters can actually add to your home’s appearance. Continue reading Gutters and Downspouts
Category Archives: Architecture
Porches and Decks
It has been a while since our last update but a lot of exciting steps have been completed, including the installation of the porches and decks. The plans for the house include a pretty large deck in the back as well as a porch off of the master bedroom and a front porch. The railings are not up yet but here are some Continue reading Porches and Decks
Fiber Cement Siding and Bricks Installed
This was an exciting couple weeks at the build site! If you have been following along with our blog then you know the framing is done, the roof shingles are on, and some of the interior tasks are complete (like installing HVAC, plumbing, and electric). Even after all that, the house still looked very rough. This is the first week it really started to look like the home we envisioned! The fiber cement siding and bricks really make a big difference! Continue reading Fiber Cement Siding and Bricks Installed
Windows Installed!
The windows were delivered last week and the very next day almost all of them were installed. We had a few issues with doors/windows not having the correct muntin arrangement but those issues are being addressed and should be installed/replaced soon. Here is a picture of the outside of the house after Continue reading Windows Installed!
Shingles are on the roof!
Things are really moving along now! Earlier this week the roofers finished installing the shingles. They started by covering the roof in black material used as an underlayment that prepares the roof boards for the application of the shingles. The specific roof felt used on our roof is Tamko #15. The felt barrier helps protect the roof deck from wind driven rain during storms. Continue reading Shingles are on the roof!
Framing Almost Completed!
The last few weeks of construction have been so much fun to watch. This post was a blast to make since it includes a time-lapse video of the framing process, from bare ground to a fully framed house! Continue reading Framing Almost Completed!
Final Elevations and Floor Plans (New Design)
As we mentioned in our last post, we decided to start over from scratch with a new house design. There are lots of elements in the new plan that are similar to our old plan but, at the same time, it is truly a completely different layout. We owe a big thanks for this new design to Josh Hardy with CADD Drafting Services! We are so excited about the new layout and hope you like it too. As always, your comments and feedback are appreciated. We haven’t broken ground yet so there is still time to make corrections if you see something that you think we may have overlooked. Continue reading Final Elevations and Floor Plans (New Design)
Our New Designer – Josh Hardy (CADD Drafting Services)
When we decided to start over from scratch with a new house design we were torn between which designer to hire. We ultimately decided to go with the designer our builder recommended – Josh Hardy, the owner of CADD Drafting Services. We reached out to Josh in early March. He had reservations about taking on our project as he was extremely busy at the time. He warned that he wouldn’t be able to start for a couple weeks but he also said that once he started he would able to complete the house in just a couple weeks. 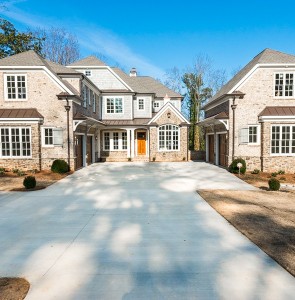 We were impressed with the example house he showed us that he designed in Buckhead and felt comfortable with the timeline so we agreed to move forward with him as our designer. Continue reading Our New Designer – Josh Hardy (CADD Drafting Services)
We were impressed with the example house he showed us that he designed in Buckhead and felt comfortable with the timeline so we agreed to move forward with him as our designer. Continue reading Our New Designer – Josh Hardy (CADD Drafting Services)
New Home Construction: Consider the Wisdom and Advice of Others
For those of you that have been following the progress of our new home construction project on the “Building Our Dream” site, you have probably noticed that there has been a long pause since our last post. We have not broken ground on our home yet, but we were extremely close several months ago. We had finished our final plans and were trying to finish up the package for the HOA approval when we started questioning the direction we were heading and the house we were about to build. There were really three things that triggered us to re-assess going forward:
- Our plan did not take the best advantage of the incredible backyard mountain views. Feedback from professionals and friends/family suggested that a backyard-centric floor plan would be more ideal for the property we have chosen.
- “Sometimes you have to know when you don’t know and then be wise and humble enough to ask those who do know“. This is a paraphrase of a principle preached by our pastor, Andy Stanley. Common feedback was that while our house was unique, it may be difficult to sell in the future (if that should ever be necessary). A more conventional layout was suggested by several sources. It seemed prudent to give weight to the opinions of those who know a lot more about building houses than we do!
- Couldn’t justify the total cost. In the whole scheme of things, we want less of our money going to a house and more of our resources going to what we esteem most important in life – God, family, and friends. The final price tag was more than we felt was wise to spend on a house. Andy Stanley influenced our thinking with his sermon “The Best Question Ever“. In light of our past experiences, our current circumstances, and our future hopes and dreams…we did not want all of our money going to a house. Thanks, Andy, for reminding us of our priorities at just the right time!
Continue reading New Home Construction: Consider the Wisdom and Advice of Others
Designing Kitchen and Cabinet Layouts
When we first set out to design a custom home we knew the kitchen would be a focal point of the whole design and that the layout and design of the kitchen would receive our highest attention to detail. One of Bethany’s favorite things to do is prepare meals for our family and experiment with new recipes in the kitchen. For our family the kitchen has become one of the primary hangouts to talk, play games, and work on school. We wanted a design that would provide the storage space, convenience, and amenities of a 5-star kitchen but we also wanted the kitchen to be open, spacious, and an extension of the family and dining areas. Continue reading Designing Kitchen and Cabinet Layouts

