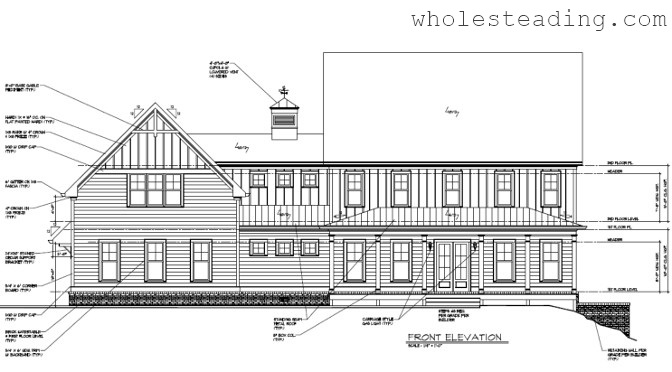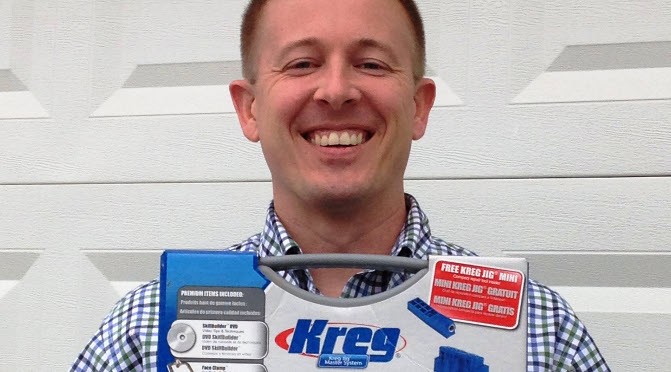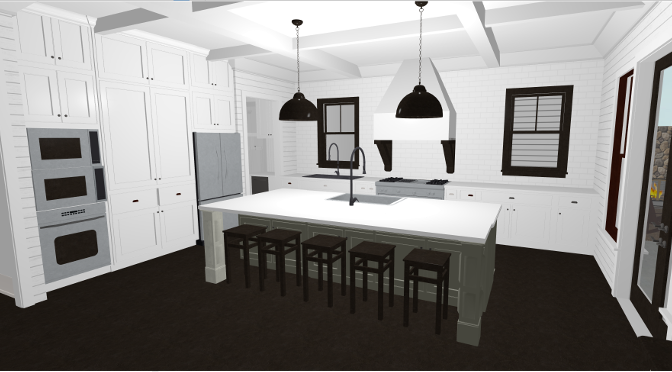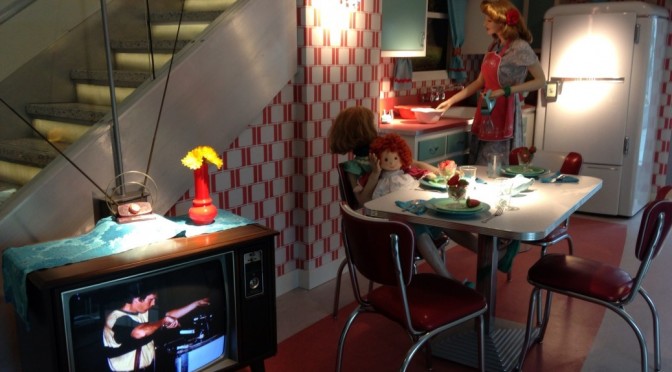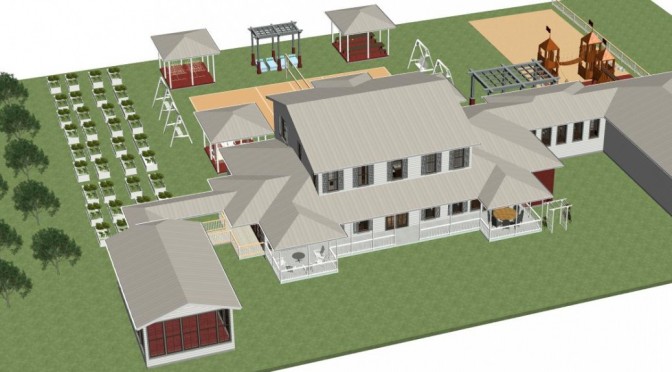As we mentioned in our last post, we decided to start over from scratch with a new house design. There are lots of elements in the new plan that are similar to our old plan but, at the same time, it is truly a completely different layout. We owe a big thanks for this new design to Josh Hardy with CADD Drafting Services! We are so excited about the new layout and hope you like it too. As always, your comments and feedback are appreciated. We haven’t broken ground yet so there is still time to make corrections if you see something that you think we may have overlooked. Continue reading Final Elevations and Floor Plans (New Design)
Category Archives: Interior Design
Ana White 4×4 Farmhouse Truss Beam Table
I never thought I would be writing a post about a woodworking project but I am so excited to be enjoying this new hobby! I have always had a desire to learn woodworking but it seemed too hard and I had no foundation of experiences to build from. I built a dog house years ago but it was pretty simple and turned out sloppy.
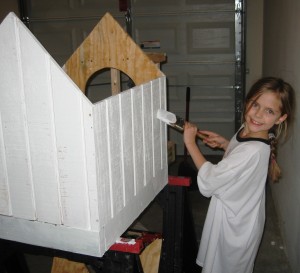
I am also extremely busy with my growing family and a demanding career so I assumed if I ever got around to woodworking it would be during my retirement years.
So what changed? Well, for my birthday my wife gave me a Kreg Jig. I didn’t even know what it was and when Bethany explained what she wanted me to do with it I felt intimidated and under qualified. She showed me a table on Ana White’s website and explained that if I could build that table we could save thousands of dollars compared to a similar table she was considering purchasing at Restoration Hardware. That got my interest. Continue reading Ana White 4×4 Farmhouse Truss Beam Table
Designing Kitchen and Cabinet Layouts
When we first set out to design a custom home we knew the kitchen would be a focal point of the whole design and that the layout and design of the kitchen would receive our highest attention to detail. One of Bethany’s favorite things to do is prepare meals for our family and experiment with new recipes in the kitchen. For our family the kitchen has become one of the primary hangouts to talk, play games, and work on school. We wanted a design that would provide the storage space, convenience, and amenities of a 5-star kitchen but we also wanted the kitchen to be open, spacious, and an extension of the family and dining areas. Continue reading Designing Kitchen and Cabinet Layouts
Visit to Sub-Zero and Wolf Showroom
All I can say is WOW.
Last month my husband and I had the opportunity to attend a product demonstration at the Sub-Zero and Wolf Showroom in Atlanta. We were expecting to see the products. We were expecting to taste food samples. What we actually experienced FAR exceeded these expectations. We enjoyed a fun-filled evening of wine, fine dining, and a top-notch cooking demonstration with Wolf’s talented and personable chef, George. Continue reading Visit to Sub-Zero and Wolf Showroom
Home Designer Architectural 2012 Review and Screenshots
Shortly after we closed on our land purchase we began dreaming about what our future home might look like. We tried sketching out plans on paper and we tried some free online options but we usually just ended up frustrated and irritable after a short session of working on our new home design.
I finally decided we should consider investing some money in a decent home design application for our computer. I did the research, starting with TopTenReviews.com. Continue reading Home Designer Architectural 2012 Review and Screenshots

