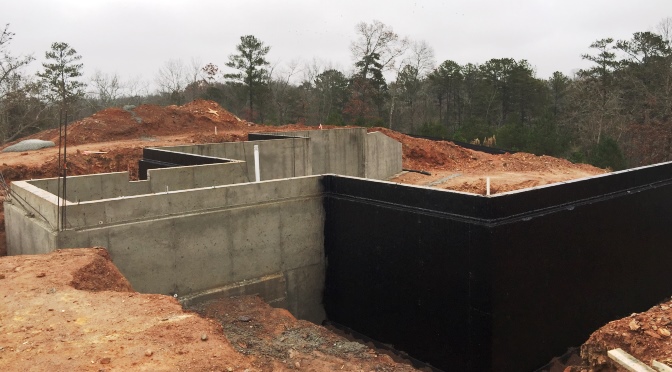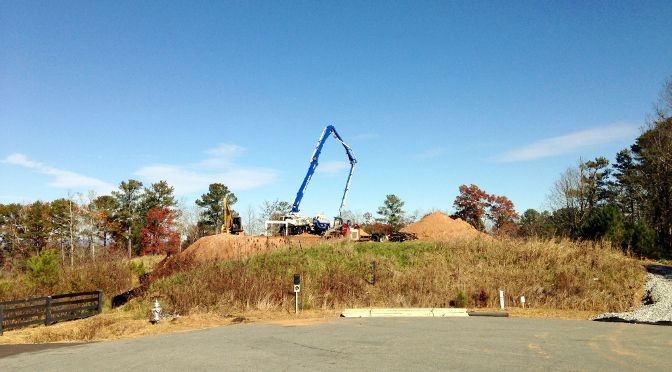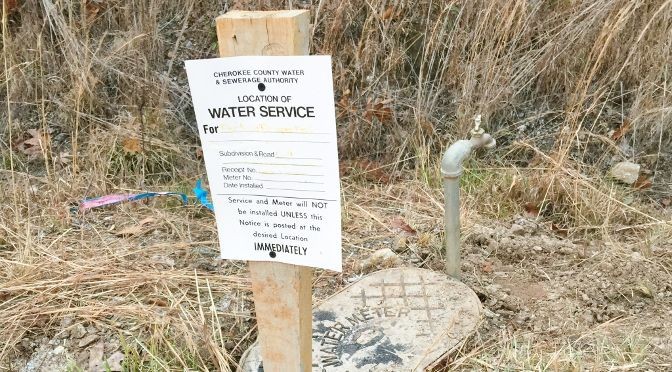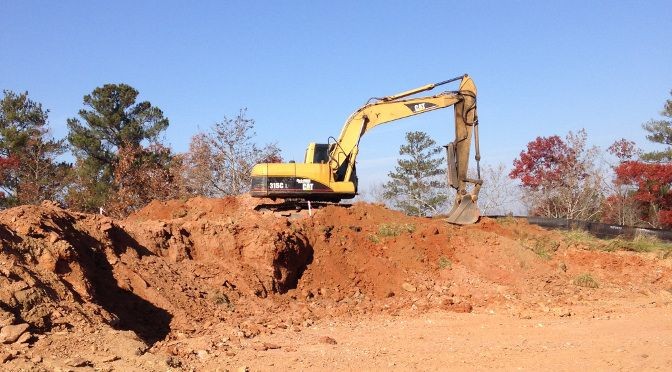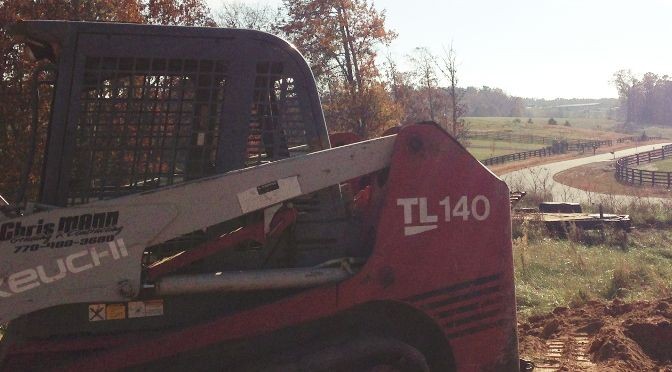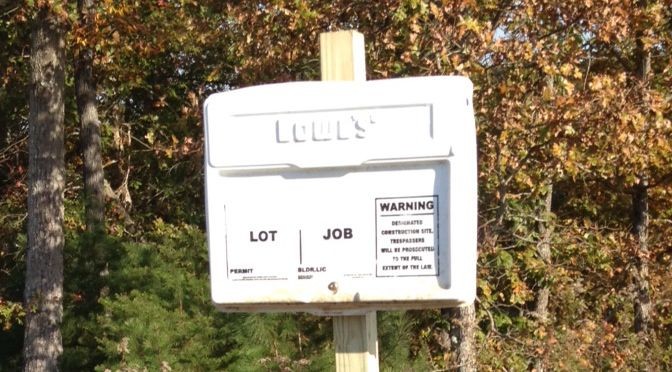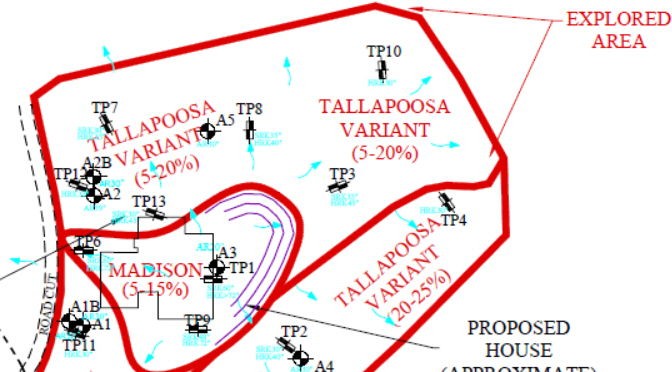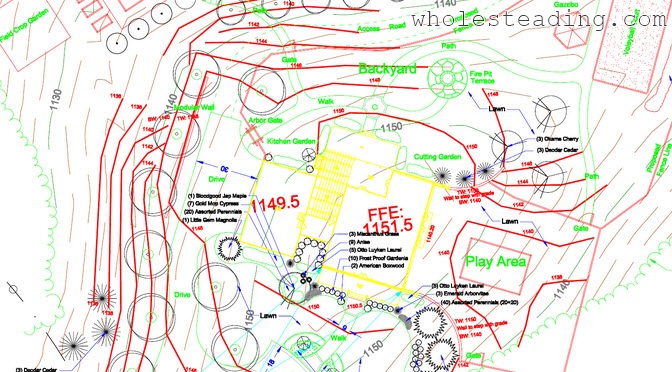This was another exciting week in the build process! The basement walls have been poured and the plumbing that goes underneath the slab has been installed. The exterior basement walls were also treated with a waterproofing substance. Continue reading Basement Walls and Foundation Waterproofing
Category Archives: Building Our Dream
Basement Footings
Yesterday the basement footings were poured! For those that don’t know, the first step after excavation is laying a shallow foundation for the basement. The basement walls sit on what is commonly referred to as the “footings”. After the rough grading and excavation is complete, some wood forms are assembled on the ground to contain the concrete when it is poured into place. Continue reading Basement Footings
Install Water Meter and Electric Service
This post is another in a series of posts covering the entire construction process of our custom home from start to finish. We recently applied for building and septic permits and were given permission to install the water meter and electric service. There is not a lot to write about but I don’t want to leave out any of the important milestones in the building process. Here are some pictures of the utilities setup and ready for construction to begin: Continue reading Install Water Meter and Electric Service
Basement Excavation
If you saw the Clearing and Rough Grading post then you know we have broken ground and things are moving quickly now. After the grading finished it was time for the basement excavation. Our whole family enjoyed seeing the hillside transform into a pad for the garage and a large pit for the basement. Our house plans and landscape plans call for a garage parking pad on the left side of the house, a daylight basement on the right side of the house, and direct access to the backyard from the rear of the house. When you see the pictures below that should help you make some sense out of what you are seeing. Continue reading Basement Excavation
Clearing and Rough Grading
This is one of the first super exciting steps in the construction process! We have been planning and applying and waiting for several years now and this was the first step where it was obvious things are really moving. There is not a lot to explain regarding clearing and rough grading so I will keep this short and let the pictures do the talking. The purpose of clearing and rough grading is to prepare the build site for construction. Preparing includes: Continue reading Clearing and Rough Grading
Building Permit
We recently closed on the construction loan and all of our plans are finalized and ready to go. However, before we could start building we had to get formal permission from the county government called a building permit. Continue reading Building Permit
Septic Permit
As we were planning and preparing to begin construction we decided to get a head start on applying for a septic permit so we would have less surprises later in the construction process. Our lot has all utilities provided at the street except sewer so we knew a septic system would be required. In fact, as part of the due diligence process we paid for a level 3 soil study and as we neared building we dug some test pits to help determine the best location for the septic drain field. Continue reading Septic Permit
Construction Loan Closed!
Its been a long time since our last post on building our dream home! The last post we made was regarding our Master Landscape Plan and was posted back in mid May.

Since that time we have:
- moved out of our old home and into a rental house,
- we got our plans approved by the HOA,
- we finalized everything with the builder and signed the builder contract,
- and we worked on getting approval for the construction loan.
On October 17th we closed on the construction loan and were given the green light to begin construction!
For those that are following our build process and would like to have a little more detail on securing a construction loan just keep reading. Continue reading Construction Loan Closed!
Homestead Master Plan
For those of you that have been following our build process, you know that we purchased land for our dream home a couple years ago. We have been slowly working towards making our vision a reality. Part of that process was taking what was in our heads and getting it down on paper. We received the help of many people in helping to take a vague idea of our vision and slowly turn it into an executable plan. Two key people stick out as key contributors though. The first is Casey Norris with Lady Slipper Rare Plant Nursery and the second is Doug Bork with Elements Landscape LLC. Continue reading Homestead Master Plan
Our Landscape Architect – Doug Bork with Elements Landscape LLC
When we first started day dreaming about landscaping ideas for the new property, Houzz was one of the first places we turned to. Whenever I had a free moment I would scroll though landscaping images just for inspiration. One afternoon an image particularly captured my attention. I went to the profile of Elements Landscape because I wanted to see more of this work that I especially liked. I loved everything I saw! Imagine my surprise when I discovered that Elements Landscape was local to our area. We were also pleasantly surprised to see that the company also specializes in professional renderings of landscape plans (something we would need for HOA approval). It wasn’t long before we contacted Doug Bork of Elements Landscape to see what he could design for our property.
 Doug was extremely personable, prompt, and thorough. For a summary of his qualifications click HERE. He took his time in understanding all of our wants and needs. Then he expertly crafted a master plan to accommodate them all. He included our requested plants along with suggestions of his own. He also kept in mind that our budget will likely require us to implement our design in stages. He ultimately designed an aesthetically pleasing plan while also considering our “homesteading” demands. We couldn’t be happier with the results! Continue reading Our Landscape Architect – Doug Bork with Elements Landscape LLC
Doug was extremely personable, prompt, and thorough. For a summary of his qualifications click HERE. He took his time in understanding all of our wants and needs. Then he expertly crafted a master plan to accommodate them all. He included our requested plants along with suggestions of his own. He also kept in mind that our budget will likely require us to implement our design in stages. He ultimately designed an aesthetically pleasing plan while also considering our “homesteading” demands. We couldn’t be happier with the results! Continue reading Our Landscape Architect – Doug Bork with Elements Landscape LLC

