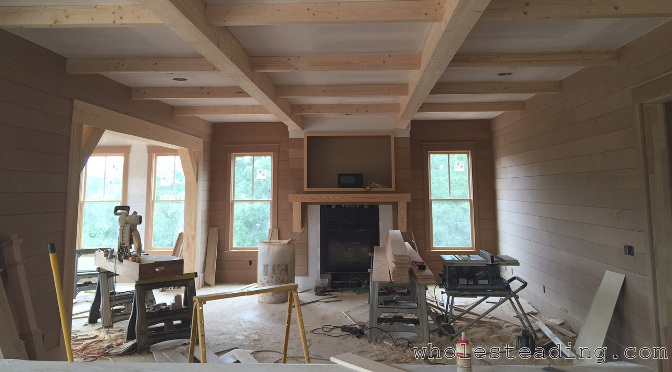Wow! I can’t believe what a difference interior trim and doors make! I was looking forward to seeing the interior doors hung and I knew it would be cool to see the trim installed but I didn’t realize all the details Bethany had planned for the trim. For example, she planned for the entire family room area to be covered in shiplap. She also requested beams to be placed on the ceilings in the dining room, main living areas, and the master bedroom. Even the doors are not the “normal” doors I’m used to seeing in most houses. For the doors she picked out a five panel farmhouse style door in keeping with the look of the rest of the house. Here are some pictures of the interior trim and doors…let us know what you think!
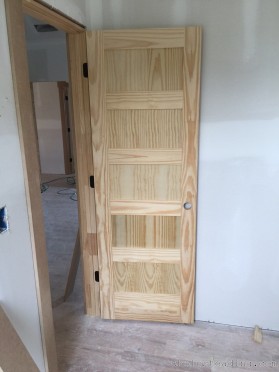
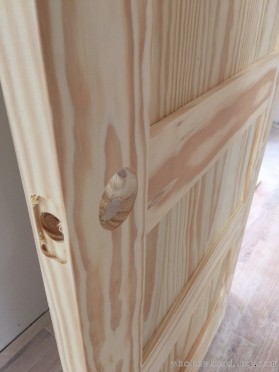
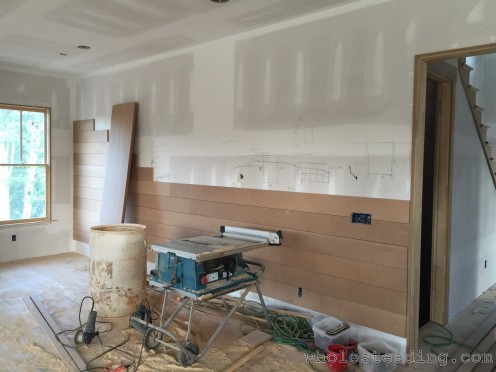
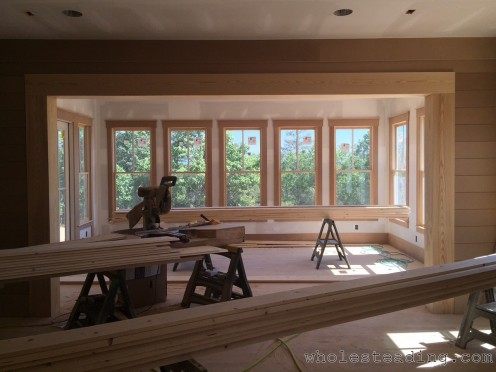
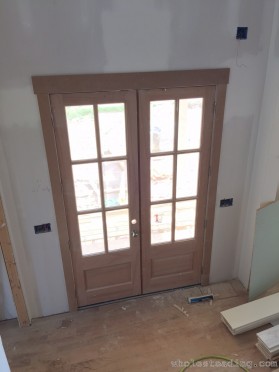
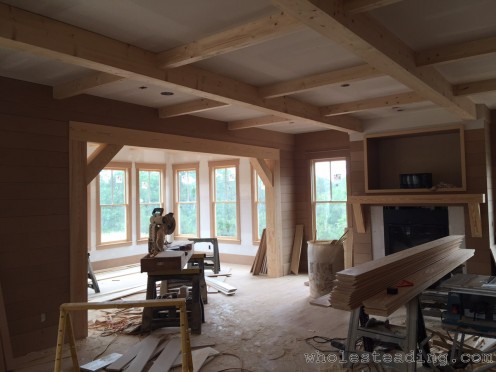
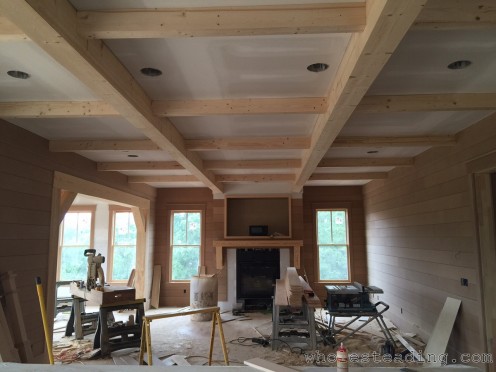
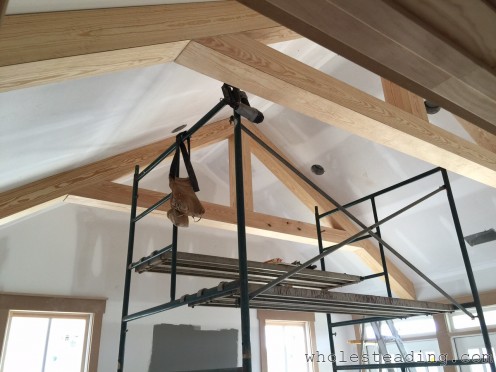
Check back soon for more pics! Things are really moving now…we are supposed to be moving in about 4 weeks from now. The final grading is happening now and painting is starting next week!
A list of all the posts related to building our home can be found HERE.
The greatest reward you can leave for a blogger is to let them know you like their content. The best way to do that is to share posts you like with others by clicking one of the “Share This” buttons below:

