The last few weeks of construction have been so much fun to watch. This post was a blast to make since it includes a time-lapse video of the framing process, from bare ground to a fully framed house!
Before I get to the video, here are few pictures of the process:
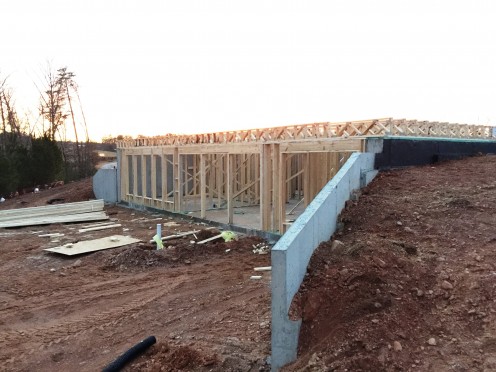
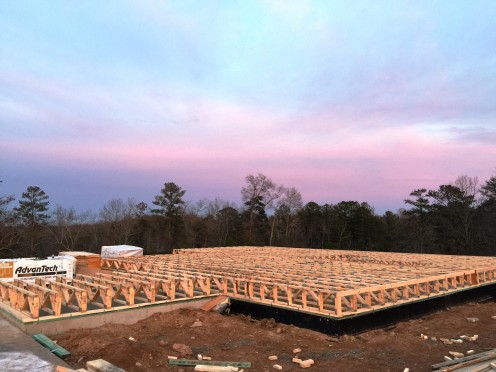
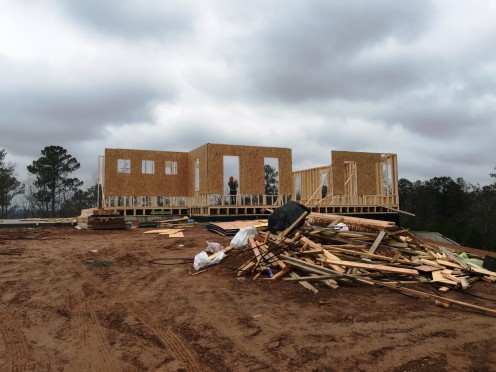
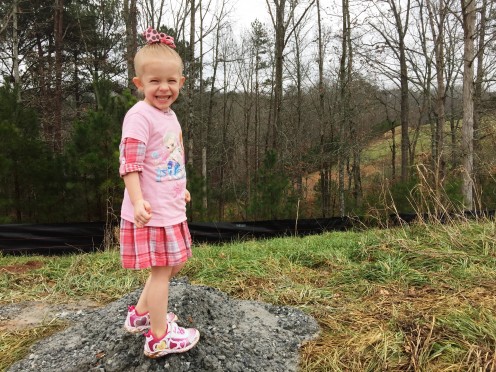
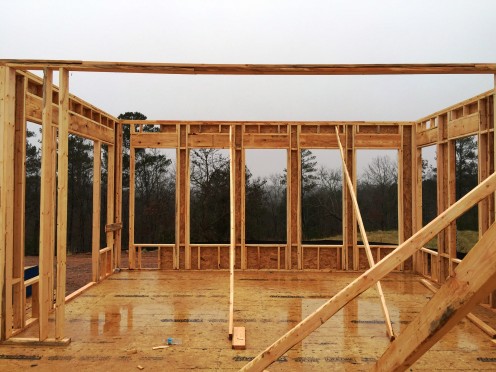
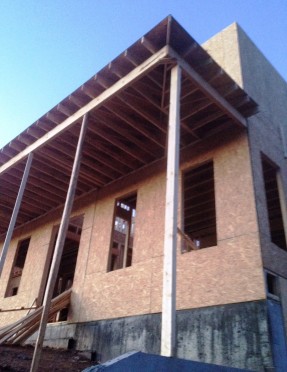
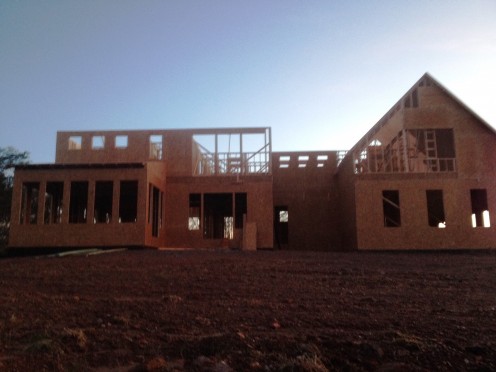
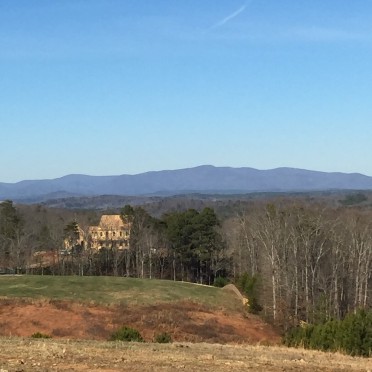
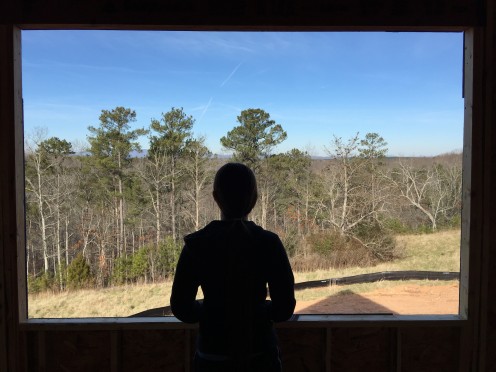
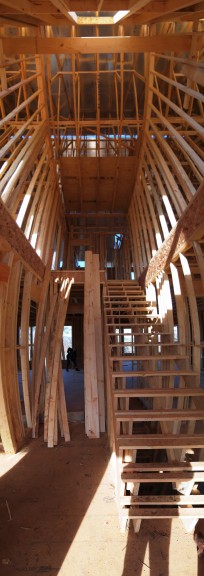

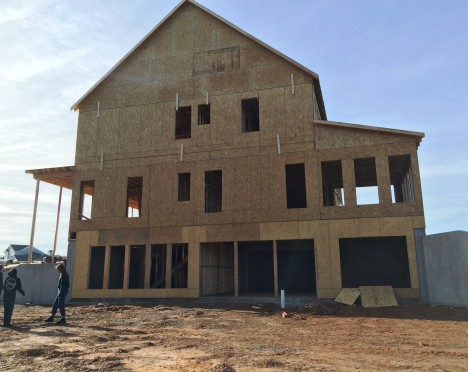
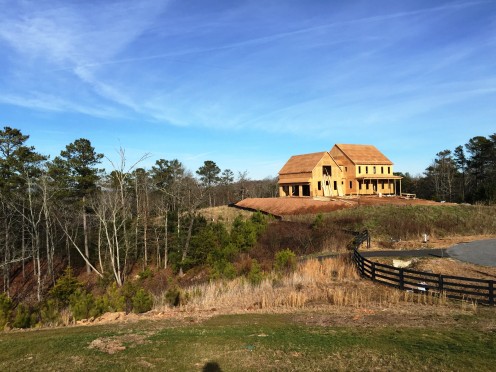
Now for the video…please let me know if you enjoyed this video. Haven did most of the editing and the background music is dedicated to my father-in-law (Pe-pa)…nevermind, had to change the background music because Flight of the Bumblebee is still copyright protected:
If you are interested in keeping up with the process please let us know by following us on Facebook.

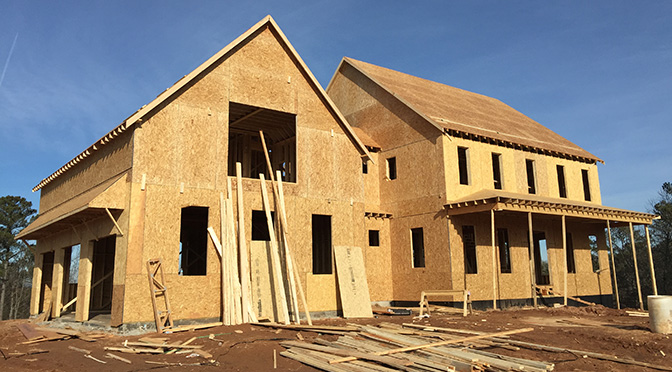

What is the pitch of your main house??? Love it by the way!
Kara, Thanks for leaving a comment…glad to hear you love the design! The main roof is 10/12 and the metal roof over the front porch is 4/12. Let me know if you have any other questions, Anthony